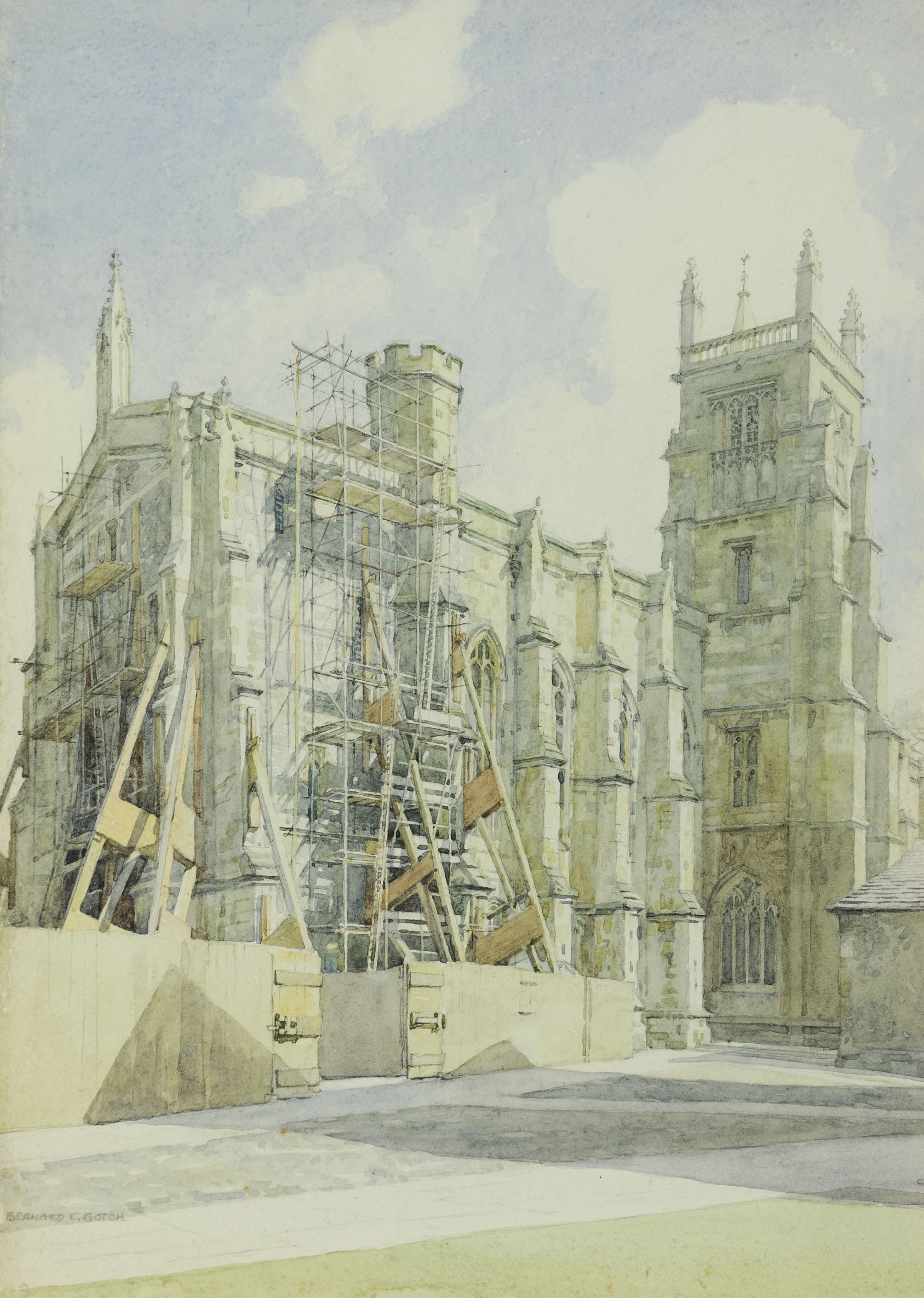
Bernard Gotch (1876-1964) [Aw415]
UNDERPINNING THE DINING HALL, WINCHESTER COLLEGE, 1937
Watercolour; signed lower left: BERNARD C. GOTCH (H. 39cm, W. 28cm)
Cracks and movement in Exchequer Tower were noted as early as 1917, but by 1932 the movement was causing more serious concern. Exchequer Tower was moving away from College Hall on the south west corner. By 1935 the west wall of Hall had an overhang over 16 inches in a height of 65 feet. Work began in May 1937 and finished in November 1938, but during the course of the works the cracks widened suddenly in August 1937. Bore holes were made into the foundations, and this showed that Hall was built on a timber raft about 4 inches thick, the timber being laid on piles driven down through layers of peat and silt until a firm bearing was found in the underlying ballast, about 11 feet below, the timber raft being about 6 feet down (at the same level as the permanent water table). The architect in the 1930s suggested that the mediaeval builders dug down until they reached water, and being unable to cope with it, then drove in piles. The architect also thought that movement of the structure would have happened almost immediately and recommended that the foundations should not be pumped dry because this would cause worse movement. Instead, new piles were added in steel, iron and concrete.
Provenance: Unknown